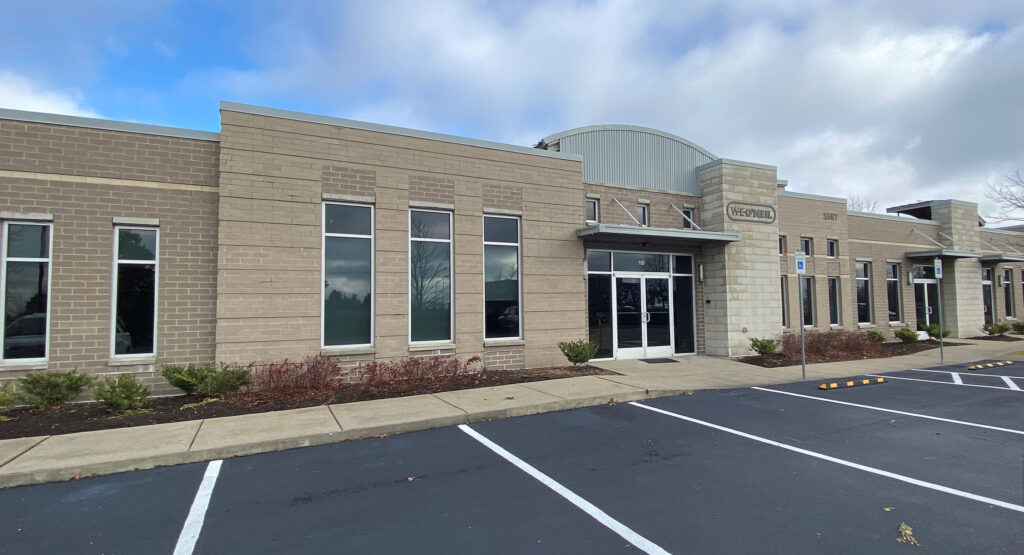W.E. O’Neil Office
An urban feel and well-suited floor plan that allows for flex space are the hallmarks of W.E. O’Neil Tennessee’s headquarters in Brentwood. The 9,800…

Resolute Investments, K & G Petroleum LLC, Deer Creek Offices LLC
11 months
12,963 SF
CMAR
This project comprises the core and shell completion of four office buildings on the property (Buildings C, H, E, and G) and one complete tenant improvement build-out.
The existing foundations and slab were in place from a previous project started in 2007. Two buildings were two stories, and two were one story. Exterior wall construction consisted of stucco and stone veneer with aluminum storefront glazing.
Building H received finishes to their 8,128 SF interior space, including skylights, interior stair construction, ornate columns and arches, complete mechanical and electrical, interior wall construction of metal stud framing, and glass partitions. Finishes for flooring boast ceramic tile and carpeting.
The space features multiple offices, a training room, a conference room, a break room, a wet bar, and scenic views of the Rockies.
