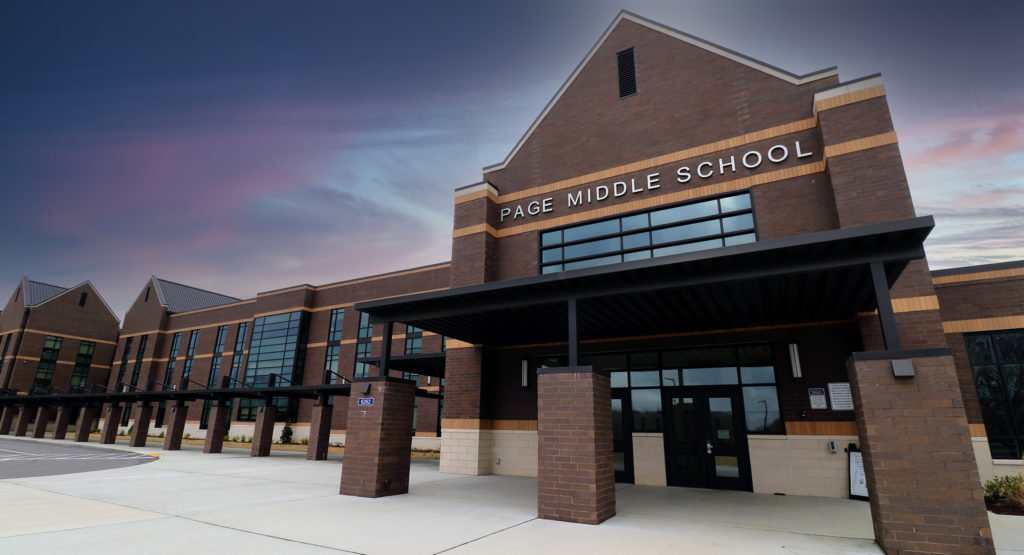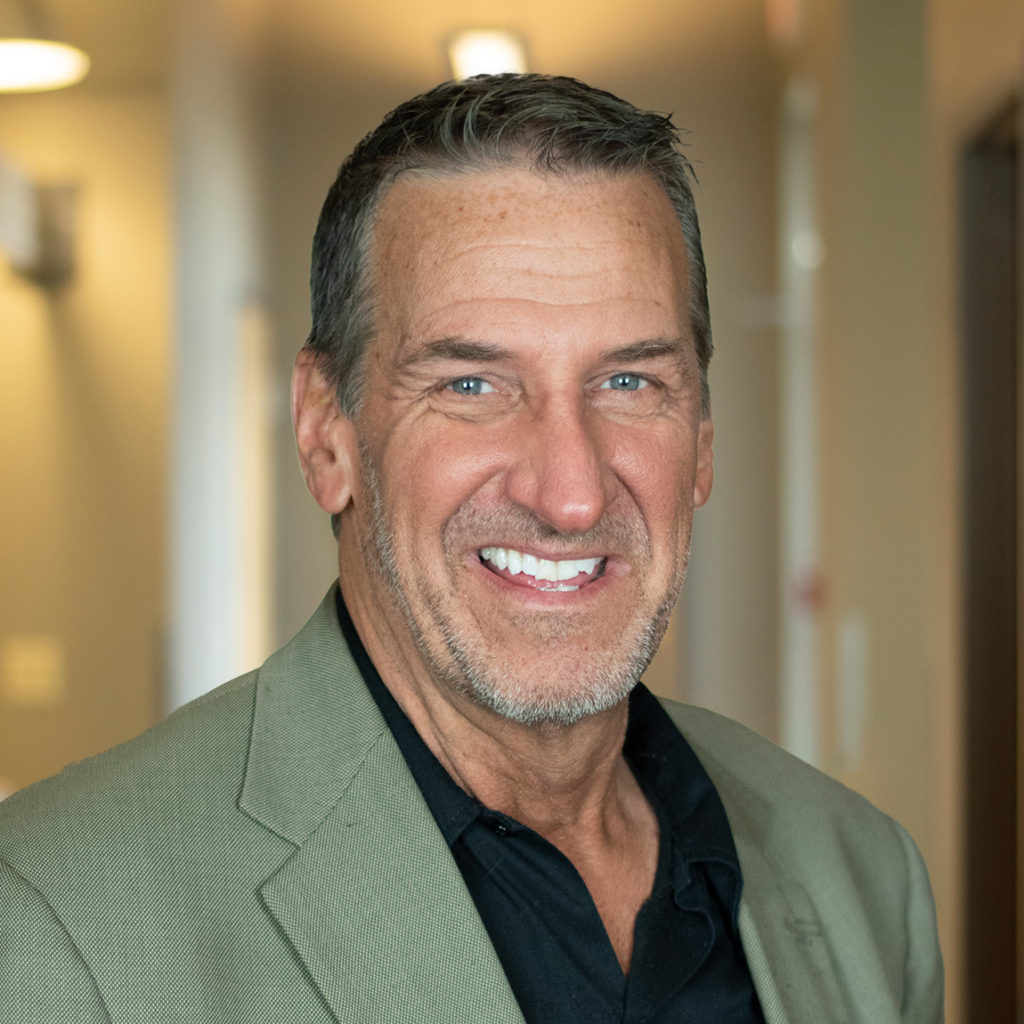Page Middle School
W.E. O’Neil was selected for the second phase of the addition and renovation project at Page Middle School. The existing structure gained a new 52,080…

South Haven Baptist Church
42,624 SF
The South Haven Baptist Church campus is not only the meeting location of the congregation, but it is also home to South Haven Christian School and a pre-k and daycare. To accommodate the church’s continued growth, construction began in 2016 to build a new 42,624 SF church building adjacent to the school featuring a new 18,160 SF sanctuary, a 14,464 SF education wing, a drive-through portico, and upgraded facility infrastructure. With the construction of the new facility, the church dedicated the original church building on campus to their Spanish Ministry.
Striving to be good stewards of their funds, the congregation decided to build their newest facility on campus in multiple phases. The first phase of construction began to complete site work for the project simultaneously with design completion. Phase II included construction of the sanctuary, facility infrastructure updates, and single-story education wing.
The most recently completed phase, Phase III, included a vertical expansion over the education wing adding 10,000 SF of additional space for classrooms, offices, and a choral rehearsal space. The education wing built in Phase II houses an active daycare, so the W.E. O’Neil team took extra care and caution during construction of the vertical expansion to minimize disruption to the operations on campus.
Throughout each phase of the project, our team successfully worked around the ongoing activities of a very active campus, including operations, staff, students, faculty, congregation, and guests. We also closely collaborated with the church to help them honor their funding stewardship responsibly.
