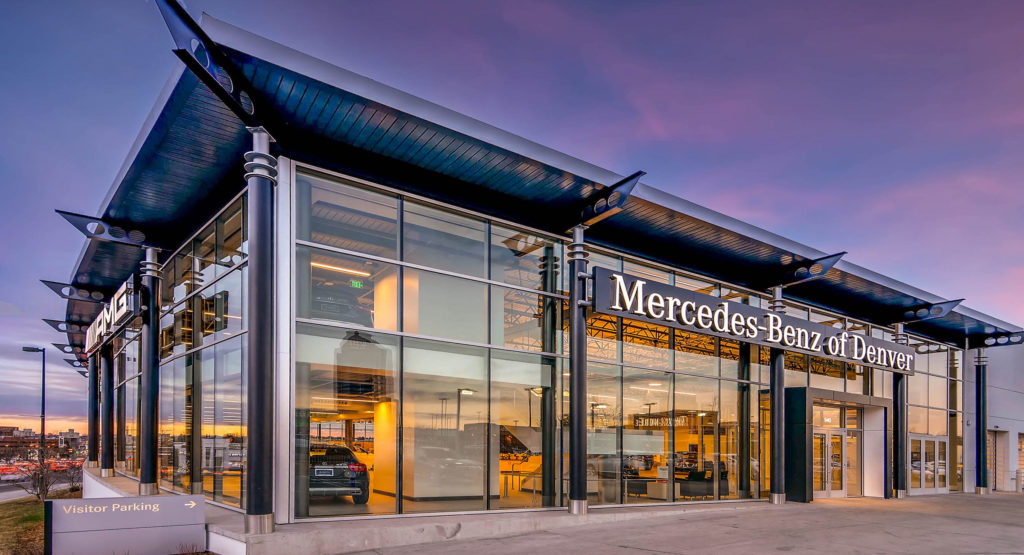Mercedes Benz of Denver
This 91,000 SF Mercedes Benz dealership features a stunning three-story car display mezzanine and state-of-the-art vehicle lift. Other features include a…

The Restoration Hardware project achieved the client’s standard for flawlessness with outstanding client and trade partner collaboration.
Restoration Hardware
167 Days
63,027 SF
W.E. O’Neil conducted an exemplary interior buildout and external work on the four-story, 63,000 SF Restoration Hardware (RH) Gallery in Cherry Creek.
American home-furnishings company Restoration Hardware has a reputation for perfection. Our approach was to embrace both high standards and the expectation to receive many last-minute changes. The team was committed to meeting these standards and expectations, and in the final month they ran triple shifts.
Our front-end strategy was to detect any conflicts between the structure’s as-built drawings and requirements of the buildout. We performed a laser scan of the space, converted that into a 3D model of the tenant finish design, and compared the two. After discovering conflicts that would have resulted in a reduced ceiling height we were able to develop solutions or correct this before construction began. Being proactive allowed us to develop versatile solutions to achieve the required 12 ft ceiling heights, keeping the project on schedule and budget.
The RH project included glass-enclosed semi-outdoor gallery space, multi-story atrium, furniture galleries, rooftop park, outdoor electrical work, and high-end finishes. The finishes included polished concrete slabs, hard lid ceilings, and an extensive millwork trim package.
Execution of the work was notably precise. Just one example, we achieved perfect mirrored symmetry in the woodgrain over the doors. Exceptional communication between trade partners resulted in absolute client satisfaction.

Small Projects | Restoration Hardware at Cherry Creek
Merit Award, Interior/Tenant Improvement | Restoration Hardware at Cherry Creek