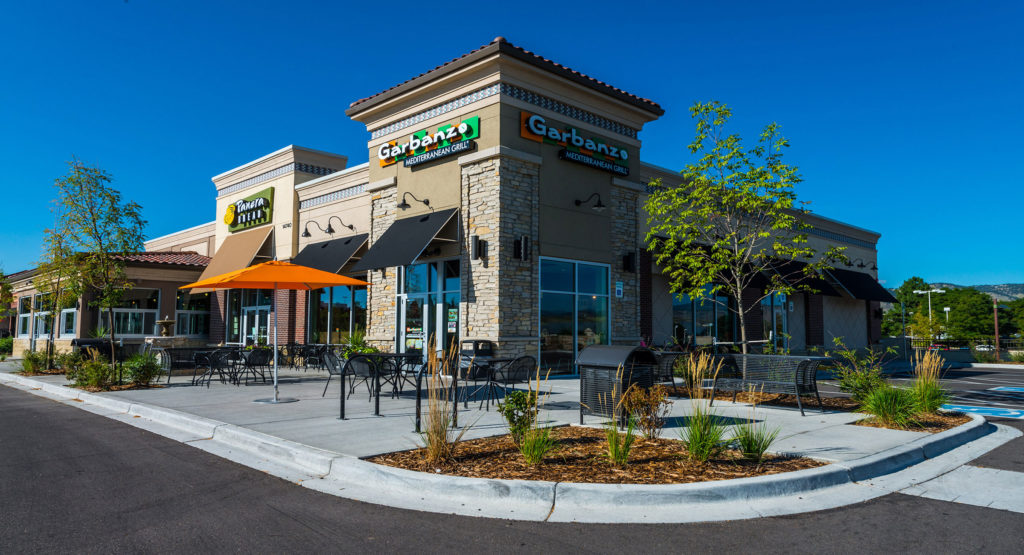Promenade at Denver West
Construction of the Promenade at Denver West called for 10 acres of site work and vertical construction of five retail buildings totaling 41,000 SF. Site…

Alberta Development Partners, City of Castle Rock
506 Days
49,000 SF
Promenade at Castle Rock provides visitors with a unique, small-town retail experience built on 13 acres. To improve the visibility of the new retail buildings, our team imported 800,000 cubic yards of offsite fill to the site. The single-story buildings, totaling 48,768 SF, are built with metal stud exterior walls and multiple roofing systems with asphalt shingles and standing seam materials. Exterior elevations are stone, precast concrete, EIFS, and reclaimed barn wood.
Influenced by rich local mining history, the design includes natural and locally sourced materials to create an established presence. Sloped metal panel roofs creatively screened mechanical equipment. Gables and front porches were constructed, and seating areas and a public fire pit gathering area integrated with the landscaping. The 200 acres of complete site development included earthwork, fine grading, utilities, retaining walls, roadways, asphalt and concrete paving, site electrical, landscaping, traffic signals, and erosion control.
