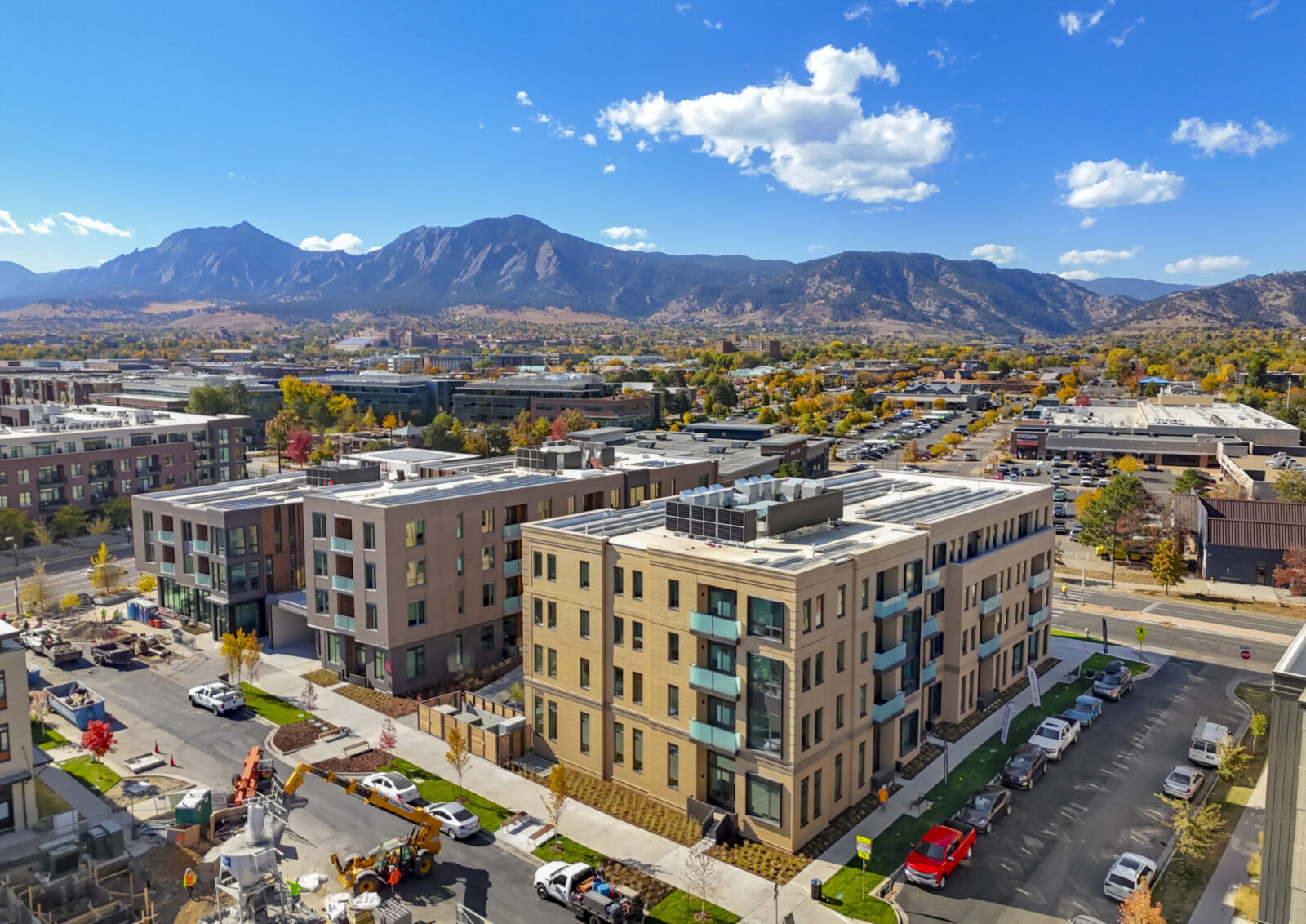
W.E. O'Neil Featured in DDC Journal
Projects

Great to see our recently completed mixed-use project 30th and Pearl featured in the Colorado Real Estate Journal. Full article below, or read it here.
A three-building project with a below-grade parking garage, 30th and Pearl features commercial spaces at the ground level, 77 residences above, multiple amenity decks, and both public and private courtyards.
Through good planning and collaboration with the design team, our team was able to meet the owner’s needs and preferred phased delivery despite unforeseen challenges such as contaminated soils and utility conflicts.
by Avalon Jacka
BOULDER – Boulder Commons opened the third completed phase of the mixed-use development, delivering 108,000 square feet of multifamily and retail space in the Boulder Junction neighborhood.
The joint venture between San Francisco-based Grounded Capital and Boulder-based Morgan Creek Ventures marked the opening of The Pearl at Boulder Commons in December. The development is comprised of three buildings located at the corner of 30th and Pearl streets that aim to use 35% to 50% less energy than a typical multifamily building. Coburn Architecture designed the project, with energy modeling and systems engineering by Mazetti and construction by W.E. O’Neil. Greystar is the residential leasing agent.
The 77-unit Pearl at Boulder Commons includes a mix of one-, two- and three-bedroom apartment homes. Each unit is 100% electric and features Energy Starcertified appliances, modern cabinetry, under-cabinet lighting, floor-to-ceiling living room windows, and a balcony or terrace.
Community amenities include lobby lounges, roof decks with views of the Flatirons, and underground garage parking, as well as an art collection by a mix of established and emerging local artists, curated by Nine dot Arts. The development maximizes energy and water efficiency through air sealing, continuous exterior building insulation, highly insulative triple- and quad-pane windows, eGauge energy metering systems, LED lighting, water-saving fixtures, and low-water irrigation systems and plantings.
The 19,500-sf retail space at the development marks the beginning of a new partnership with the city of Boulder that provides below-market-rate commercial space to qualified tenants to create affordable retail space within the property amid escalating commercial rents within the city.
“The retail for Pearl at Boulder Commons is located at what is becoming a second business hub, after downtown Boulder, but with a much higher residential density in a smaller area,” said Angela Topel, vice president of brokerage at Gibbons-White, the commercial leasing agent for the project. “This retail space is centrally located for easy access in and out of Boulder quickly, with convenient access to bike and nature trails, public transportation, the Google campus, Whole Foods, and the vibrant Twenty Ninth Street mall. Boulder Commons embodies the vibrant spirit of Boulder’s thriving community, encompassing a variety of dining, entertainment, and future growth prospects.”
Boulder Commons includes four sustainable urban infill projects that include office, retail and multifamily buildings. The project is the final phase of the Boulder Junction Phase I master plan, directed by master developer Boulder Housing Partners, the city of Boulder, RTD and many community groups.