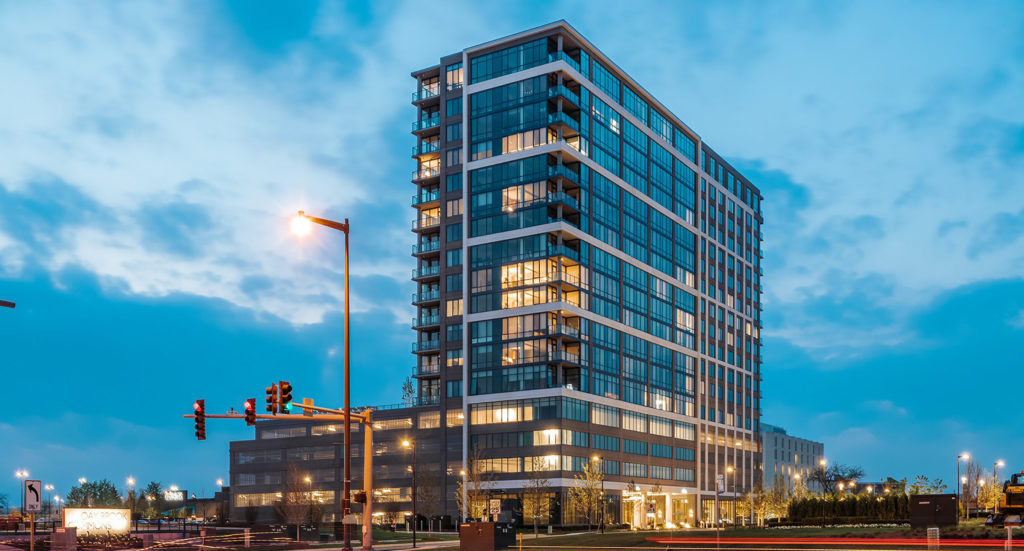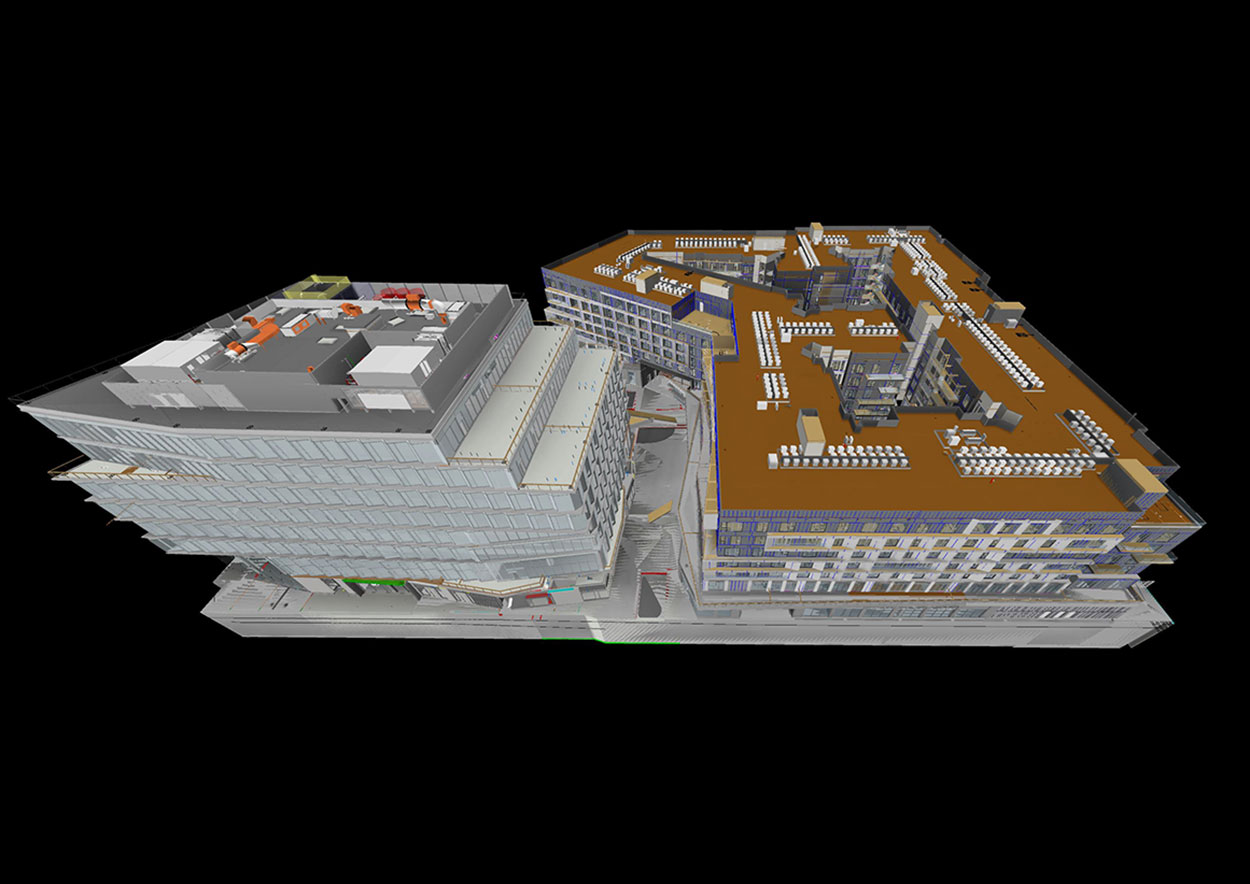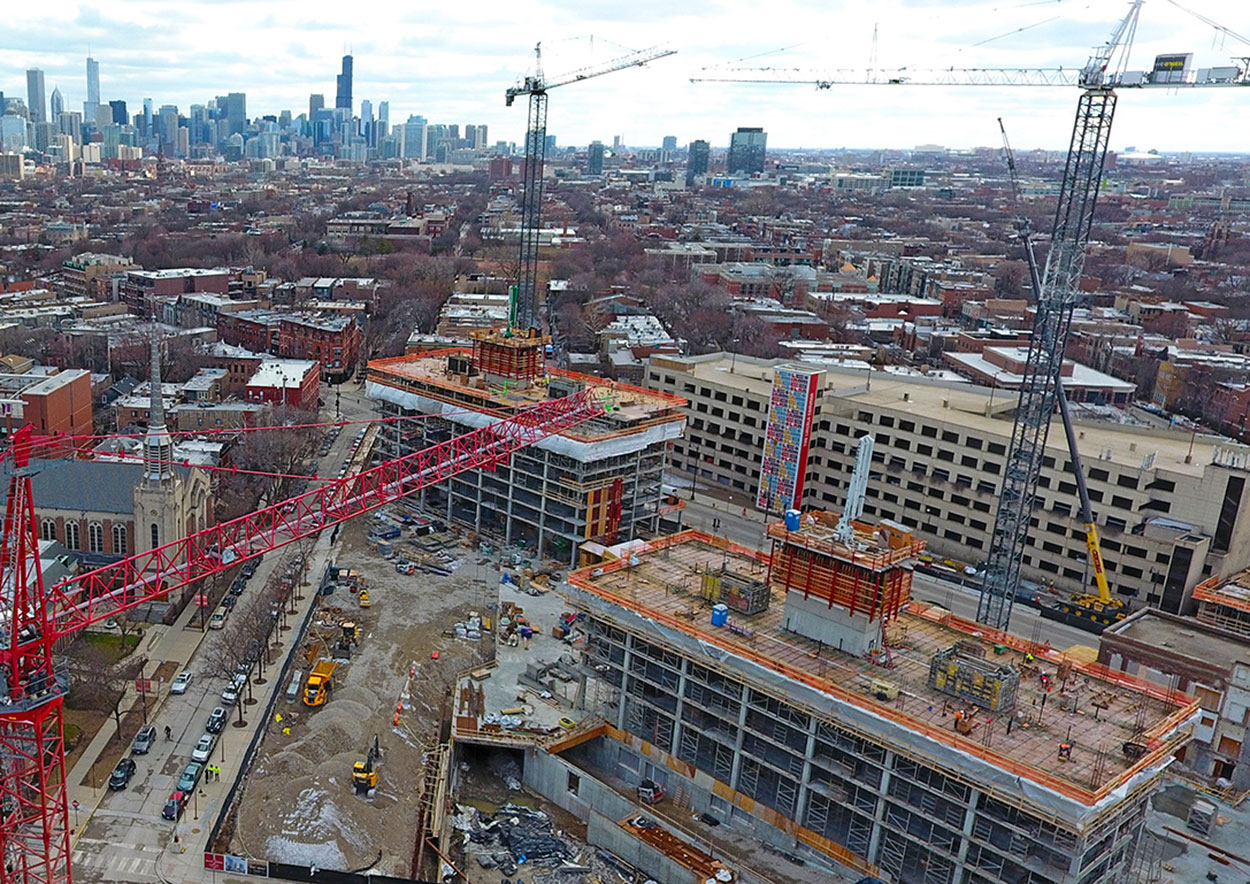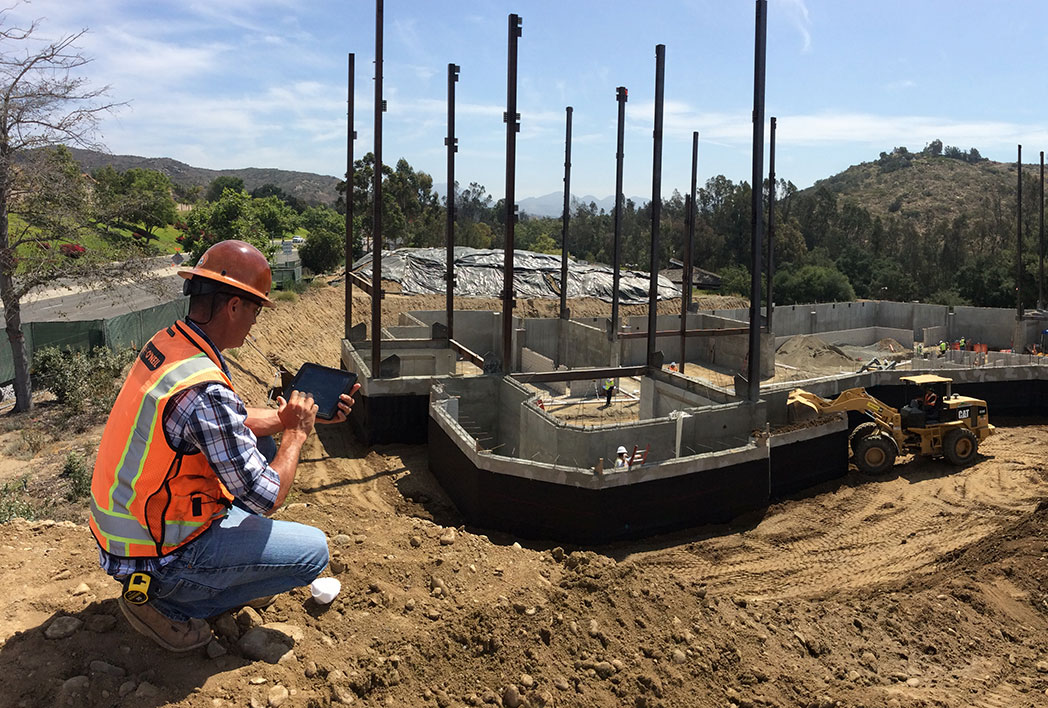One Oak Brook Commons
New 510,000 SF luxury multifamily residential tower and parking structure, part of the greater Oak Brook Commons development.

Technology drives nearly everything within today’s construction process, from planning to execution. Using the very latest technical tools and systems helps us deliver certainty and premium results, while saving time and money.

BIM processes and technologies greatly enhance building coordination and prefabrication, while reducing issues in the field. By using these technologies, we can proactively identify potential problems, while supporting real-time estimating and constructability reviews. Issues are identified in the model and corrected virtually rather than on the job site, which results in less changes throughout the course of the project.
Improved Space Efficiency
All areas of the building footprint are maximized for optimum use.
Design Simulations
The new facility is fully visualized before construction to evaluate design options.
Smarter Scheduling
Tightly coordinated sequencing and approvals reduce time and cost.
Constructability Confidence
Accurate cost estimates and energy analysis drive execution.
Facilities Management
As-built models simplify ongoing facilities oversight.

Drones are used to document field activities and to verify field work. For example, prior to concrete decks being placed, we fly drones to capture images that show where PT cable and other in-slab systems exist. We can also document the location of vertical penetrations and compare those to deck penetration drawings to identify potential issues. Our team uses this information to make decisions and corrections in the field prior to placing concrete. This saves time, money, and rework.
Pre-Planning
Progress Documentation
Installation Verification
3D Map Creation
Safety Planning

Through the intelligent use of technology, our teams increase efficiency, optimize project timelines, improve quality, and leverage knowledge.