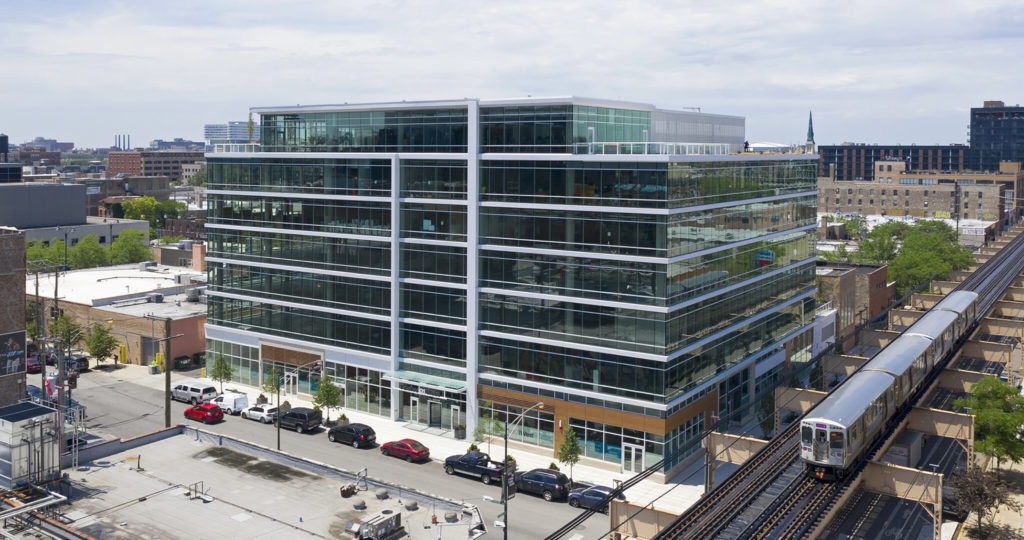Twelve01West Office Development
170,000 SF seven-story core and shell office building located in Chicago’s bustling Fulton Market/West Loop neighborhood.

L3 Capital / RL Edward Partners
14 Months
35,000 SF
1020 W. Randolph is a premier mixed-use building sitting in the heart of the Fulton Market District. This project included 27,000 SF of private boutique office spaces on four floors, ground-floor retail, and a 2,000 SF rooftop amenity terrace and penthouse with unobstructed views of the Chicago skyline.
Tenants, employees, and visitors of 1020 W. Randolph have access to an array of convenient transportation options and its central location is a short walk or drive away from popular Chicago attractions. Divvy bike stations are also nearby and, as complementary amenities, the building houses a secure bike room, parking, lockers, an air pump and repair station, and a dedicated changing area for cyclists.
The building is a Type II A, cast-in-place reinforced concrete structure with modular and norman face brick cladding, and inset glass and aluminum storefronts for ground floor retail. The sixth-floor roof deck includes a glass and metal panel-clad penthouse set back from the five-story masonry base building. W.E. O’Neil also self-performed the concrete structure and flood testing.