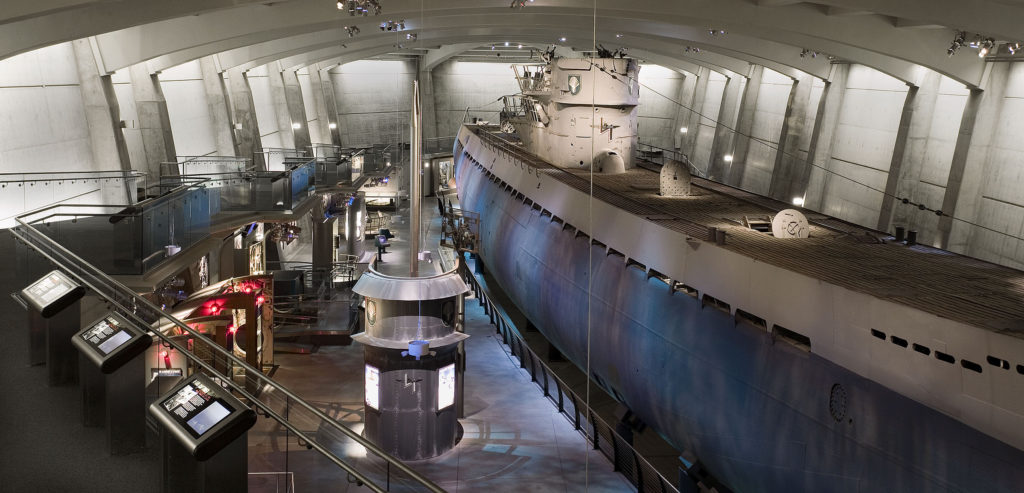Museum of Science and Industry U505 Submarine
W.E. O’Neil built the underground structure and exhibit within Chicago’s Museum of Science and Industry for the enclosure and preservation of the U-505…

Museum of Contemporary Art Chicago
147,000 SF, six levels, 4-story atrium, 300-seat theater, 75-car garage
CMAR
Designed by Josef Paul Kleihues, this six-level structure with a reinforced concrete and structural steel frame features an exterior skin of Indiana limestone and large cast-aluminum panels.
The interior of the museum was built with geometric precision and consists of 17 galleries, a four-story atrium, a grand stair, art library, gift shop and bookstore, restaurant, parking structure, and administrative offices. Also housed in the Museum is the Mayer Education Center with a classroom, meeting center, and 300-seat theater with stage. The larger galleries have luminous, barrel-vaulted ceilings with skylights.
The project had a complex sequenced excavation, internally braced earth retention system, and caisson foundation system. It also included an intricate tunneling system and close coordination, maintenance, and monitoring of utilities.