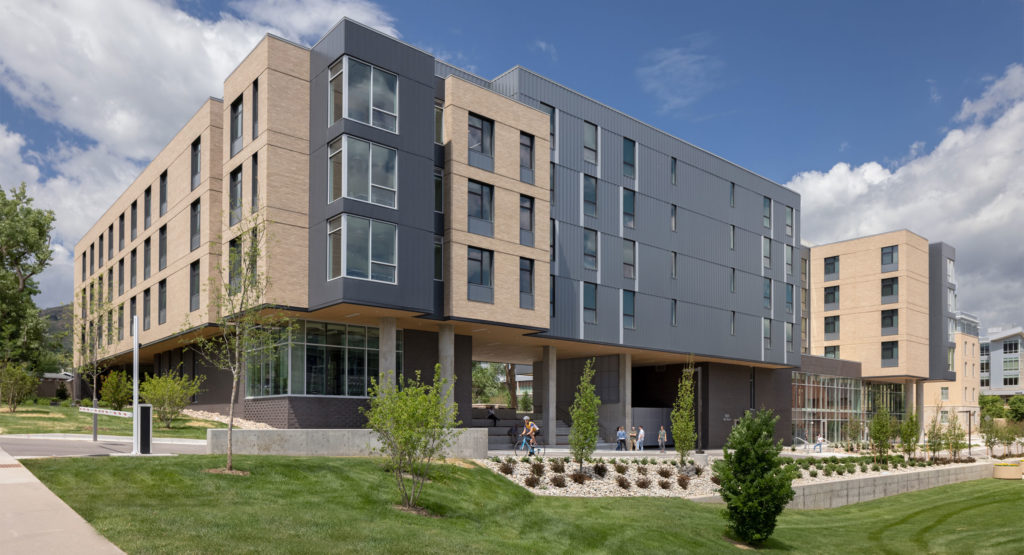Spruce Hall
Spruce Hall is a five-story, 402-bed dormitory with student life spaces on the ground level connecting students directly to the campus pedestrian experience.

Arapahoe Community College
308 Days
21,782 SF
Arapahoe Community College’s Health and Physical Sciences Labs renovation took place in two phases to accommodate the college’s desire to remain operational.
The scope of work included laboratories for chemistry and biology, practicals, medical labs, microbiology, and cadaver anatomical research. Also included was an associated prep room, dry lab storage, and a new lounge, created by infilling a concrete slab over existing steps.
The interior renovations to the administrative office, community spaces, and conference, and classrooms had high-end finishes. The labs also received upgraded lighting in a lecture hall and created ADA-compliant restrooms. To improve occupant health and comfort outdated heating, ventilation, and air conditioning systems were replaced.
A third phase was added at the end of the project, creating an exterior concrete plaza, associated landscaping, and site lighting upgrades.
