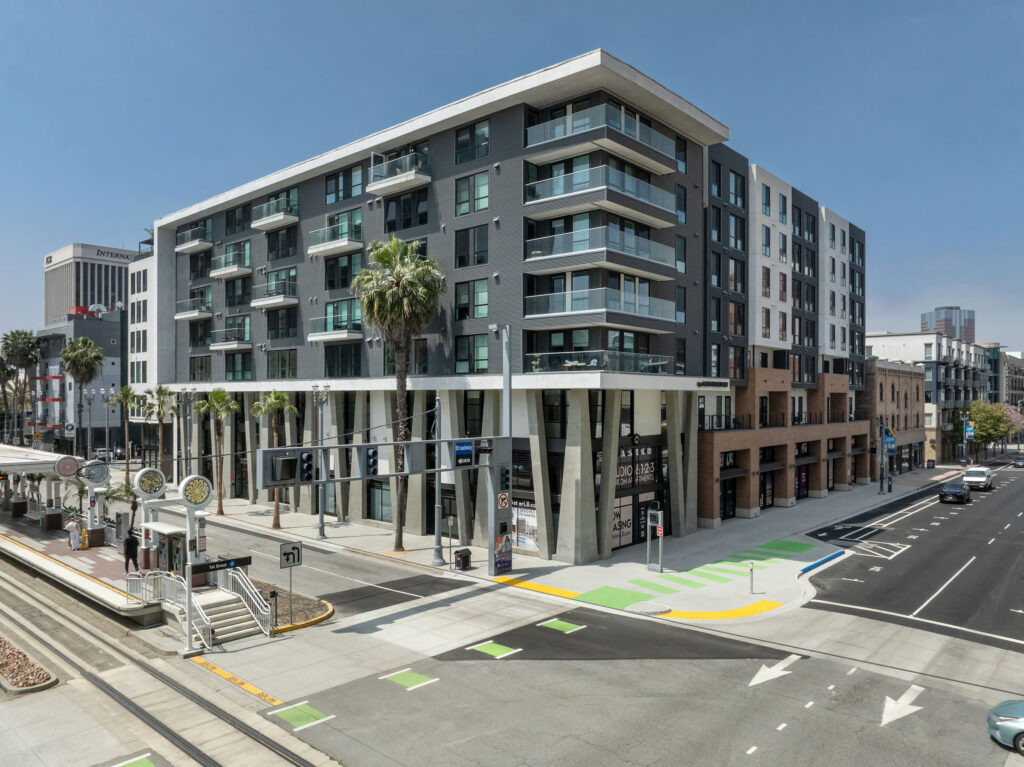The Aster
Relaxed and upscale living centrally located in Long Beach, California. 218 units of multifamily and commercial retail.

A 400,000 SF four-story retail podium sitting atop a 340,000 SF four-level below grade transportation center in the heart of downtown Chicago.
The Mills Corporation
48 Months
400,000 SF Retail Center, 4-Story Retail Podium, 340,000 SF Below Grade Transportation Center
CMAR
Block 37 covers a complete city block in the heart of Downtown Chicago bordered by Randolph, State, Washington, and Dearborn Streets. Our scope included site development and construction of 1,250,000 SF of mixed-use facilities including a 400,000 SF four-story retail podium above grade sitting atop a 340,000 SF four-level below grade transportation center and parking structure. The underground levels include a long-closed link to the city’s five-mile underground pedestrian walkway that is lined with shops, eateries, and services.
The main floor features transparent cornered project facades and clear glass street level views. The four-story retail portion circles a central atrium, and the retail base was built for planned development of two future towers. Both buildings’ glass curtain walls reflect some of the nearby architectural icons, such as the Chicago Theatre marquee, Marshall Field’s clock, and the Picasso sculpture. The horizontally woven steel panels on 108 N. State reference the Millennium Park amphitheater, which architect Frank Gehry crowned with metal curls. The flavor of architecture is edgy and compliments the ensemble of architectural buildings such as Daley Plaza and the State of Illinois Building.
The structural elements were an engineering marvel due to the complicated existing underground features such as both the adjacent CTA Red and Blue Lines, active freight tunnels, and active utility tunnels including a ComEd vault that serviced the heart of downtown. We utilized a unique top-down method of construction where the above and below grade construction occurred concurrently.