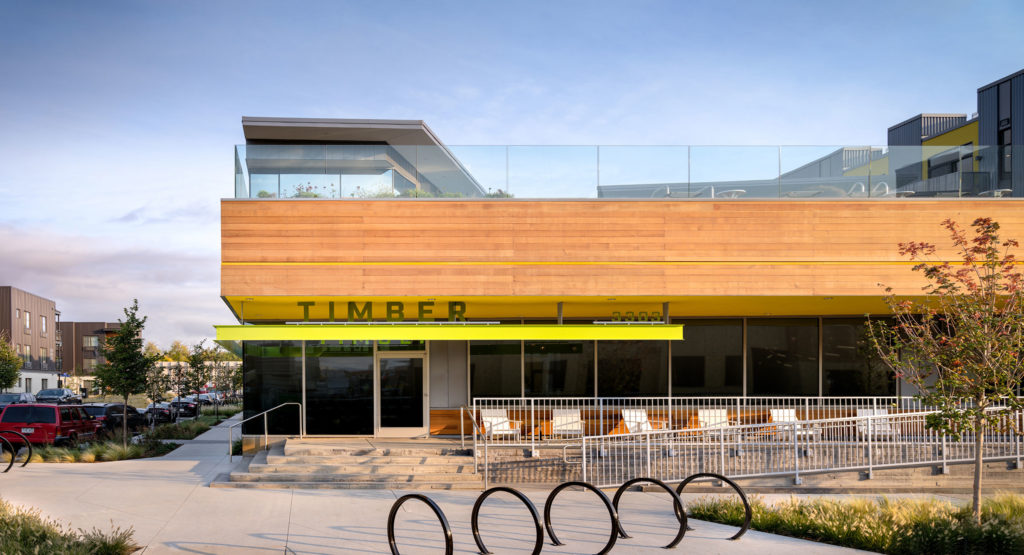S’PARK Timber Lofts
S’PARK Timber is a four-story, 270,000 SF luxury mixed-use building in the 430,000 SF S’PARK community of Boulder Junction, a master-planned…

Boulder Commons II is an apartment complex, class A office building, and a case study for energy-efficient building methods and bold sustainability goals.
Morgan Creek Ventures, LLC
517 Days
138,000 SF – Total | 37 Units | 4 stories | 2 Buildings: 60K north building, 40K south building | 1 common below grade parking structure 38K
CMAR
The Boulder Commons II project enhances this vital community hub of the Boulder Junction neighborhood, transit, and nearby Google campus, bringing additional housing, office, and retail components. The two four-story buildings connect via a courtyard at ground level. Both buildings have single-level, cast-in-place below-grade garages.
Boulder Commons II sets a new standard for cost-effective and high-performance leased space with its cutting-edge energy-efficient building methods and bold sustainability goals. This $33M complex includes a 37-unit luxury apartment building and a Class A office building called Boulder Commons Living and 2530 Junction Place respectively.
Expected to achieve Net Zero Energy (NZE) use, the building system returns as much energy to the grid as it borrows, accomplished using heat recovery systems, photovoltaics, and energy-saving building methods. From the building envelope to the mechanical systems—including its ability to harvest heat from the sanitary sewer lines—are all technologies employed to reach the NZE goal.
The wood-framed apartment building includes a community patio for summertime grilling and a courtyard. The office building has a steel frame core with a dramatic 7,000 SF cantilevered deck facing west to Boulder’s iconic Flatiron mountains. The exterior skin includes masonry, metal panel, glazing, stucco finishes, and photovoltaic panels. Benefitting from Colorado’s plentiful sunshine, the apartments offer near floor-to-ceiling windows.
