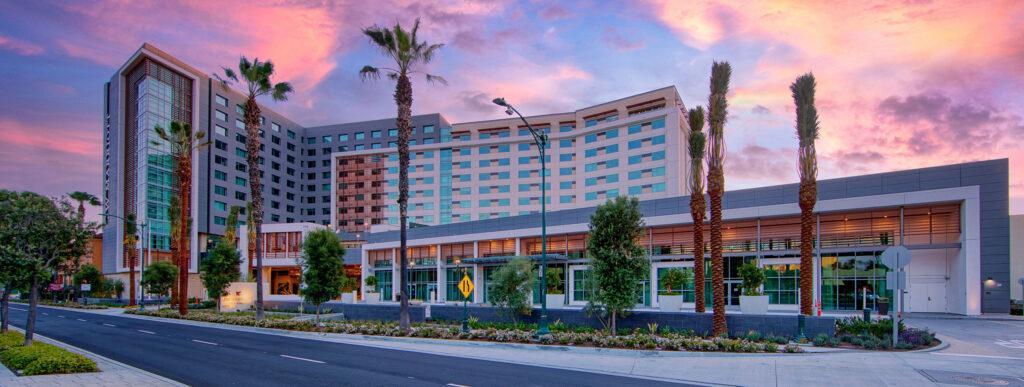JW Marriott Anaheim Resort
From its unique digital forest experience to the rooftop gardens, guests can socialize with others while staying at this 500,000 SF hotel property.

Dimension Development Company
6 Months
1,381 SF
CMAR
Working closely with repeat client Dimension Development Company, the team completed this fast-track project in just six months, including demolition.
With a complete renovation of the lobby and restaurant, the new space provides a welcoming space for guests to relax and refresh. Once checked in, visitors can retire to refreshed guestrooms where they can indulge in-room services or visit the newly designed buffet.
The revitalized lobby just off the redesigned Porte Cochere provides an upscale arrival experience and a sense of community, while the new restaurant reflects a contemporary and unique style. The design features a significantly enlarged lobby, including a Made Market and community-inspired Connectivity Center. The indoor-outdoor bar features a modern décor inside and a poolside terrace with outdoor seating and firepits.
