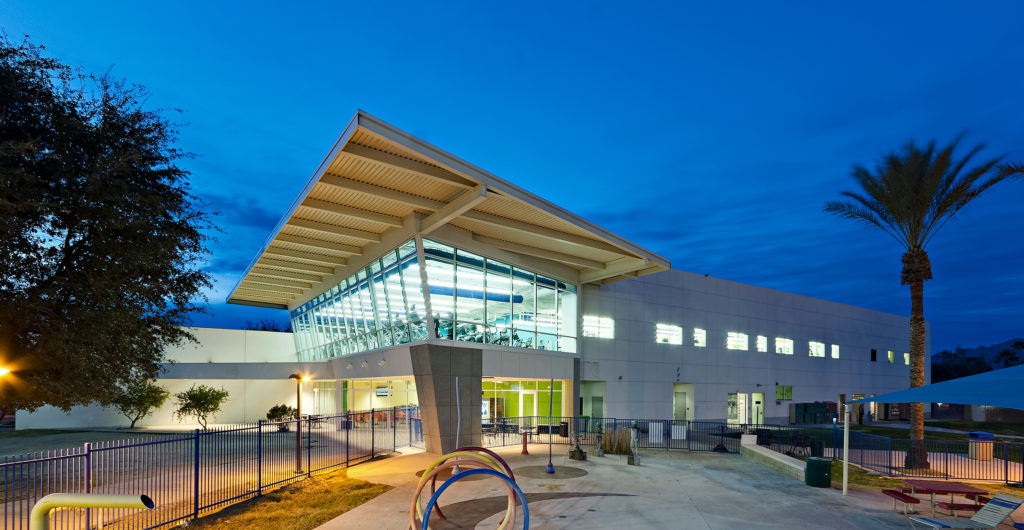Tucson Jewish Community Center
Included renovation of the Sports and Wellness area as part of the center, totaling approximately 30,000 SF as well as a 2,200 SF addition.


An architectural gem for the city of Glendale since 1928, Caruso Affiliated Holdings engaged W.E. O’Neil to restore and repurpose the 73,000 SF building.
Caruso Affiliated Holdings
8 Months
23,455 SF
CMAR
An architectural gem for the city of Glendale since 1928, the Masonic Temple building had been abandoned for decades. Caruso Affiliated Holdings engaged W.E. O’Neil to restore and repurpose the 73,000 SF building.
An extensive adaptive reuse project, the neglected structure was adapted to a new state-of-the-art Class A office building. The nine-story art deco building is constructed of structural steel encased in concrete. Significant improvements to the building included two new elevators which service the basement through the 8th floor, all new MEPs, fire sprinkler, and fire alarm systems throughout, emergency generator power, two new staircases, and a seismic retrofit of the core structure.
Following the guidelines set forth by the City of Glendale Historic Resources, exterior improvements were completed including the restoration of all existing windows and spalled concrete walls, and the addition of 18 new windows which span floors on the south and north elevations.
Upon completion, the fifth through eighth floors were acquired by CBRE as the anchor tenants of the building. The basement and first floor are leased out for retail and restaurant use.

Adaptive Re-Use, Renovation, Historic Preservation | Historic Masonic Temple Renovation
Historic Masonic Temple Renovation
Merit Award, Historic Preservation | Historic Masonic Temple Renovation
Gold Award | Historic Masonic Temple Renovation
Bronze | Historic Masonic Temple Renovation