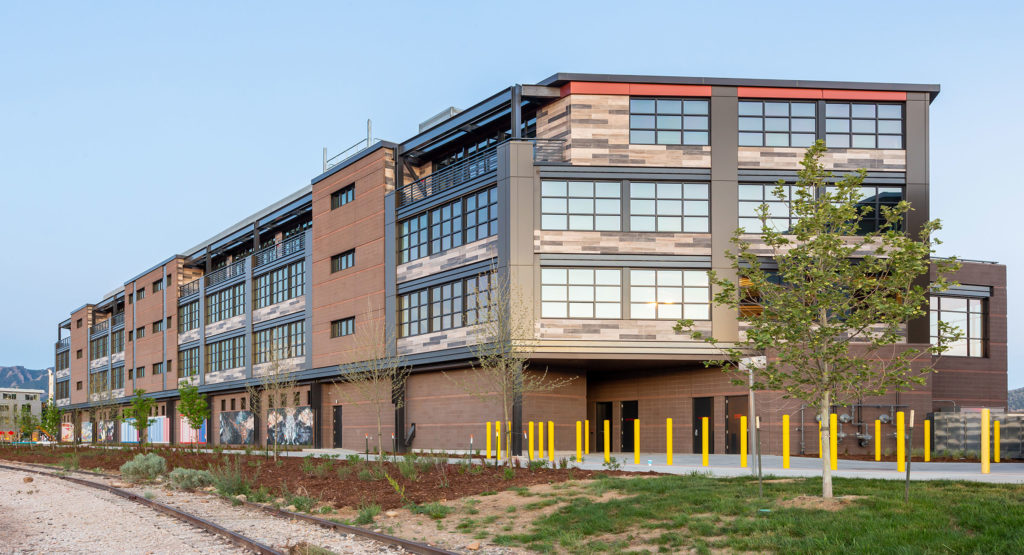S’PARK Railyards
S’PARK Railyards is a core and shell Class A office building that includes 5,263 SF of ground-level retail space and is part of the 10-acre, 434,00 SF…

Located on Laurel Canyon Boulevard in the elite neighborhood of North Hollywood, the 17.25-acre site known as NOHO West gets reinvented.
Merlone Geier Partners
39 Months
1,131,000 SF
CMAR
The 17.25-acre commercial and retail establishment which previously housed the Laurel Plaza Mall before the 1994 Northridge earthquake has received an overdue makeover. The new mixed-use center boasts a new two-story theater-over-retail building, four retail outbuildings, and a 4.5-level parking structure with tuck-under retail.
Out with the old and in with the new for a total of 316,000 SF of commercial space and roughly 151,000 SF abutting the old Macy’s building. The existing four-story, 432,000 SF, 1950s, concrete, Macy’s building was renovated to include new window openings in the exterior solid concrete walls, the addition of skylights, an atrium through the building, and the building’s basement was converted to parking.
Site improvements of 643,000 SF included entirely new water, sewer, storm drain, gas, and electrical systems. Related offsite work included main storm drain relocation, median improvements, and signalization at West Erwin Street, as well as ancillary perimeter work along the other bordering roads.
The project’s highlight is the 16,000 SF open-air central plaza with landscaping, public art, seating, dining patios, and common areas.
NOHO West has transformed the under-utilized Laurel Plaza site into an energized mix of retail and commercial space. It supports the emerging neighborhood through design that promotes social engagement and community outreach.
