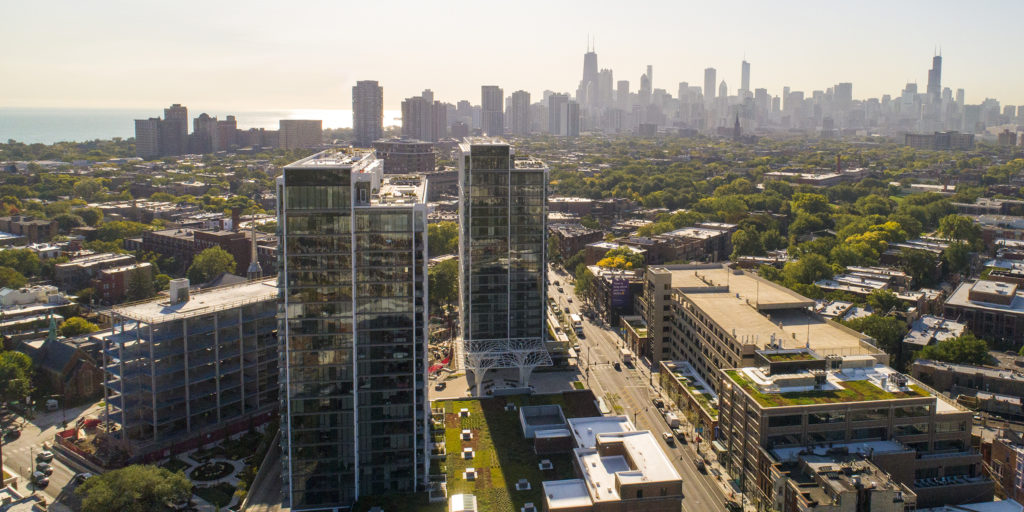The Lincoln Common
1M+ SF redevelopment of the old Children’s Memorial Hospital site in Chicago’s Lincoln Park neighborhood into numerous residential, office and retail buildings.

New 510,000 SF luxury multifamily residential tower and parking structure, part of the greater Oak Brook Commons development.
Hines Interests
17 months
510,000 SF
CMAR
One Oak Brook Commons is a new 320,000 SF luxury multifamily residential tower with an adjacent 190,000 SF parking structure for 420 cars. The project is part of the greater Oak Brook Commons development, and brings the upscale offerings of big city living to the suburban Oak Brook community.
The 17-story apartment building includes 250 one, two, and three-bedroom units, all with top-of-the-line finishes, floor-to-ceiling windows, and modern details.
The developer, Hines, selected W.E. O’Neil to build the project because of our creative schedule sequencing approach, which included pouring the structure of the apartment tower prior to that of the parking garage. This approach shaved months off the construction schedule and allowed Hines’ team to utilize the model units and amenity spaces to begin leasing the building.
In addition to the construction of the apartment tower and parking structure, W.E. O’Neil performed 17.5 acres of demolition and site work to the former McDonald’s Plaza, prior to construction beginning.
One Oak Brook Commons