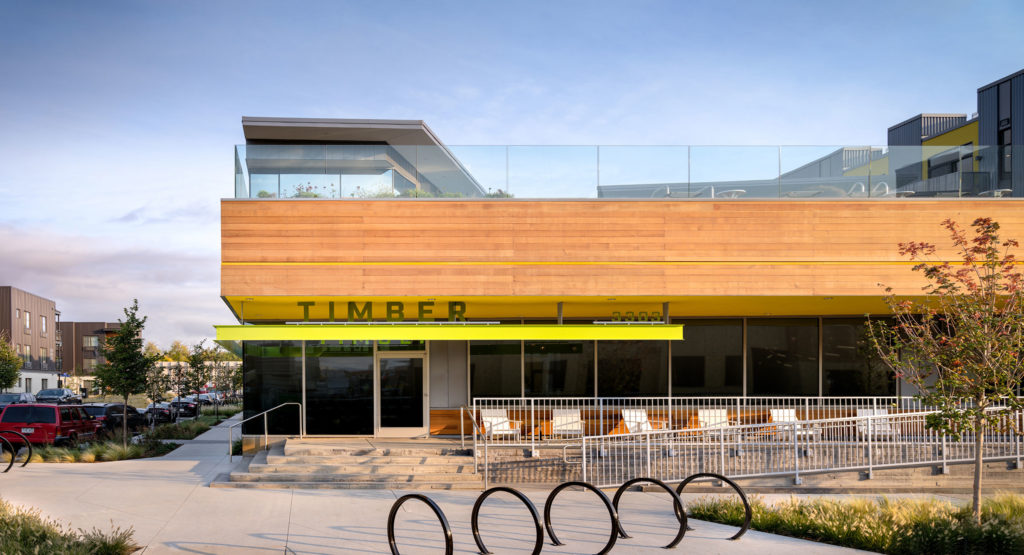S’PARK Timber Lofts
S’PARK Timber is a four-story, 270,000 SF luxury mixed-use building in the 430,000 SF S’PARK community of Boulder Junction, a master-planned…

The John Buck Company
393 Days
58,000 SF
S’PARK Ciclo is a three-story, 58,000 SF mixed-use building that plays a critical role within the larger 434,000 SF S’PARK community. Ciclo, along with Boulder Housing Partners, offers 38 permanently affordable apartments, with retail space and a common area on the ground floor.
The S’PARK development is built to the standard of LEED v4 ND Platinum, meeting the stringent certification requirements of green infrastructure, walkability, and proximity to jobs and retail. Ciclo is also near transit lines and the Goose Creek Bike Path, connecting residents to Boulder’s miles of biking and green space. W.E. O’Neil did site infrastructure work and construction of the four S’PARK buildings in the development, formerly a 10-acre lumberyard.
Because of the scope and speed of development, building Ciclo presented a construction challenge: managing the logistics of multiple structures under construction simultaneously. By creatively scheduling material deliveries and completing exterior façade work, the project team minimized the impact on the other projects and the road infrastructure in place.
The building has an exterior envelope of metal panels, masonry, and siding. A shared rooftop deck and a courtyard are visually oriented toward the Boulder Flatiron mountains. The courtyard is supported by pedestal pavers and custom steel planters over hot-fluid-applied waterproofing. One large underground parking garage serves the S’PARK district.
