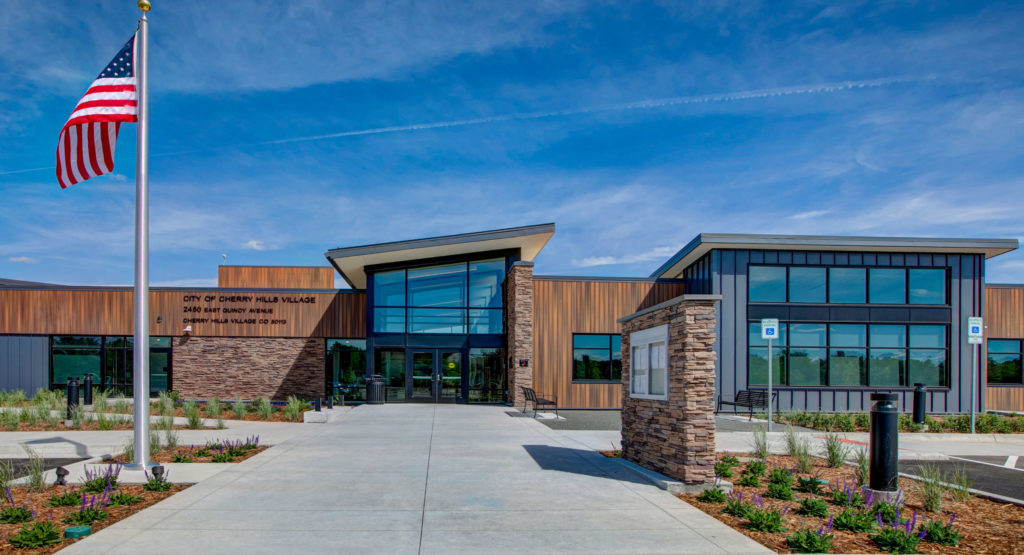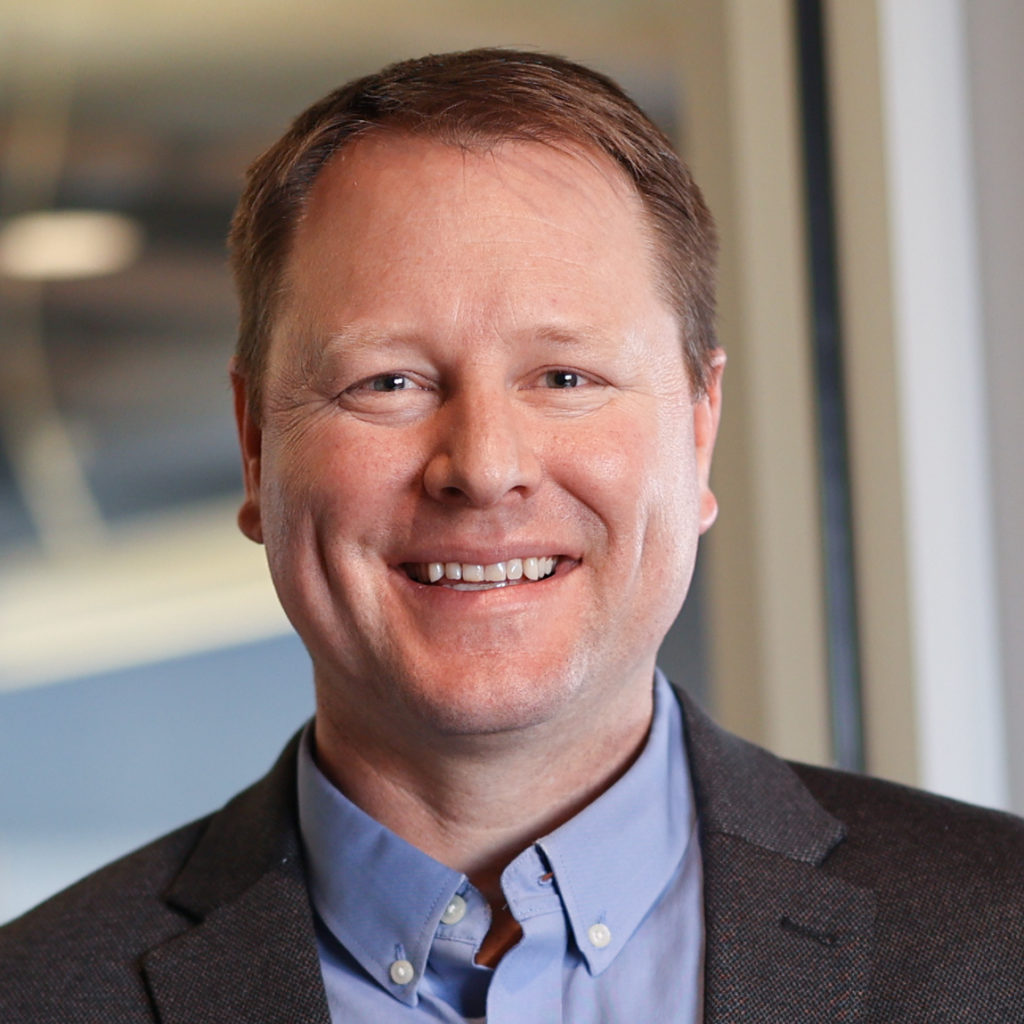Cherry Hills Village - City Hall Demolition and Construction
This project was a demolition, design, and reconstruction—now a new, more functional, and inviting civic center. Achieved with a small government budget.

The John Buck Company
436 Days
55,000 SF
S’PARK Market is a loft-style creative office space with ground-floor amenities, including a brew pub opening onto a plaza “carved out” of the building with a fire pylon at its center.
Market is one of four buildings in the S’PARK Development, one of the first LEED Silver projects certified in Colorado under a LEED v4 Neighborhood Development. This rating requires green infrastructure, walkability, and proximity to jobs and retail. This four-story 55,000 SF building called for vertical construction on a 1.63-acre site and entailed moving earth, full hardscape, landscaping, utilities, and electrical. W.E. O’Neil did the site work and construction of all four buildings.
Inspired by mountain sheds and railroad cars, the building’s design features weathered wood and windows, reflecting both urban and natural contexts. Windows shift from vertical to horizontal, and inset meeting/event decks are positioned to take advantage of Flatiron Mountain views. The structure has a standing-seam galvanized roof that slopes to preserve neighbors’ views.
The floating volume of the building is underpinned by steel columns and vertically score-jointed, stack bond concrete masonry. Lifted flaps on the roof create an event deck, upper office mezzanines, and terraces.
Exterior materials include silver and blue-gray cedar and reclaimed hardwood. Several micro-restaurants stretching down the arcade toward S’PARK Place complete an indoor-outdoor dining scene.
