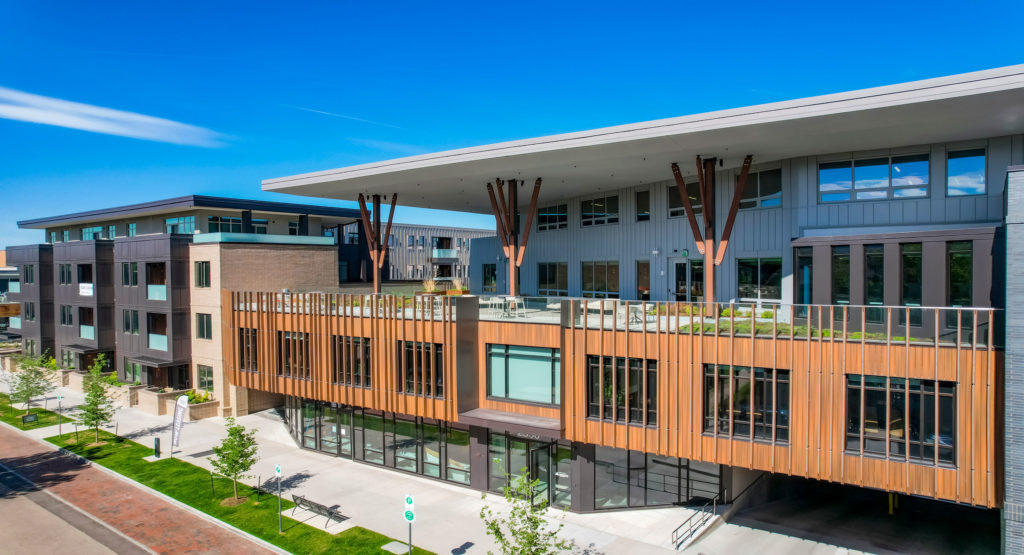Boulder Commons II
Boulder Commons II is an apartment complex, class A office building, and a case study for energy-efficient building methods and bold sustainability goals.

The John Buck Company
92 Days
70,917 SF
S’PARK Railyards is a core and shell Class A office building that includes 5,263 SF of ground-level retail space and is part of the 10-acre, 434,00 SF S’PARK master-planned community. The entire S’PARK development is built to LEED v4 ND Silver designation, achieving the global goals for environmental friendliness and resource efficiency.
Inspired by the area’s train tracks and historic warehouse, Railyards’ structural steel and concrete composite design plays off these local components. The “woonerf” slow-traffic area directly adjacent to the Railyards serves as a 1-acre plaza between it and S’PARK Timber, a residential building with which it shares parking. Permeable pavers cover the entire plaza.
Office layouts have been designed with 25-foot spans between columns, providing nearly column-free floor plates that offer uninterrupted views of the Flatiron mountain range.
W.E. O’Neil did the infrastructure work and construction of the four S’PARK buildings, formerly a 10-acre lumberyard.
