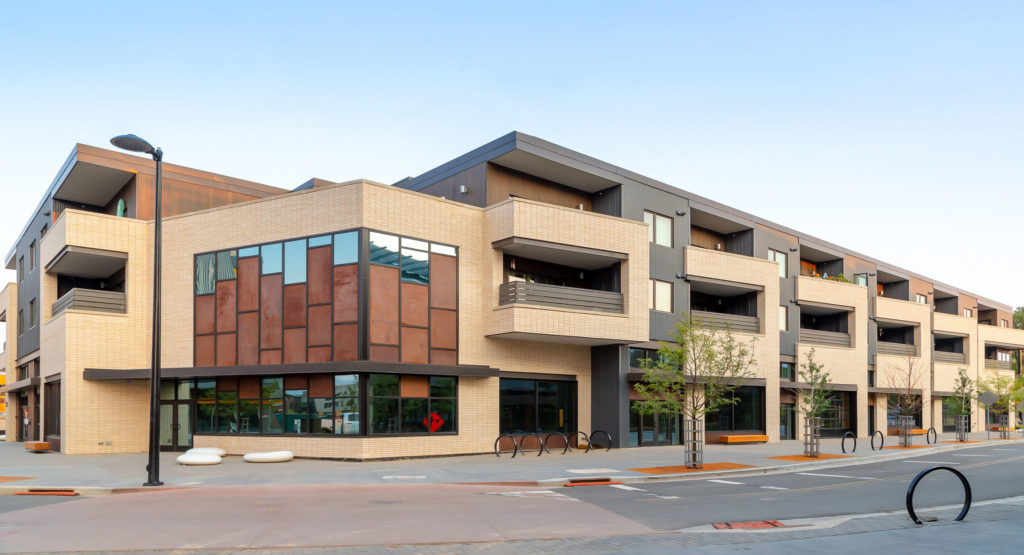S’PARK Ciclo
S’PARK Ciclo is a three-story, 58,000 SF mixed-use building that plays a critical role within the larger 434,000 SF S’PARK community. Ciclo, along with…

The John Buck Company
440 Days
270,000 SF
S’PARK Timber is a four-story, 270,000 SF luxury mixed-use building in the 430,000 SF S’PARK community of Boulder Junction, a master-planned development.
S’PARK is one of Colorado’s greenest mixed-use neighborhoods. Built to a LEED v4 ND Platinum standard, buildings have green infrastructure, walkability, retail, proximity to jobs, and should utilize sustainable construction practices. The Timber building has ground-level retail, co-working, and fitness areas.
The 150 luxury residential units are studios to three-bedrooms in size. They have private patios and share a rooftop pool deck and firepit area. High-end finishes in each residence range from ceramic tile to custom cedar wood shelving, beams, and wall panels.
The luxurious main floor lobby features a custom 3D angled ceiling, a Natucer Italian tile wall, a teak-oiled wall panel, and Tom Dixon lighting.
Designed to read as five buildings, Timber steps up with each story height, and the four stories align with the scale of the S’PARK district. Wrapped in wood, the ground floor of Timber has ribbed metal cladding to complement neighboring buildings.
Our scope includes all site work, earthwork, hardscape, landscaping, and MEP systems, as well as construction of a concealed two-story parking area.
