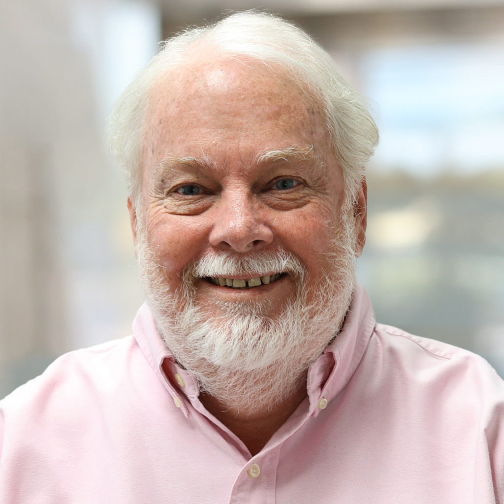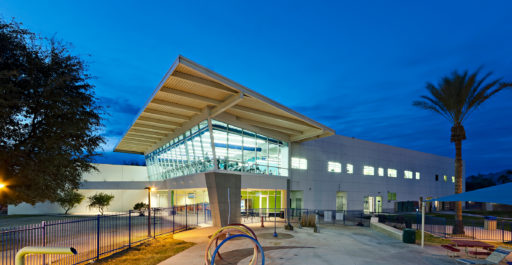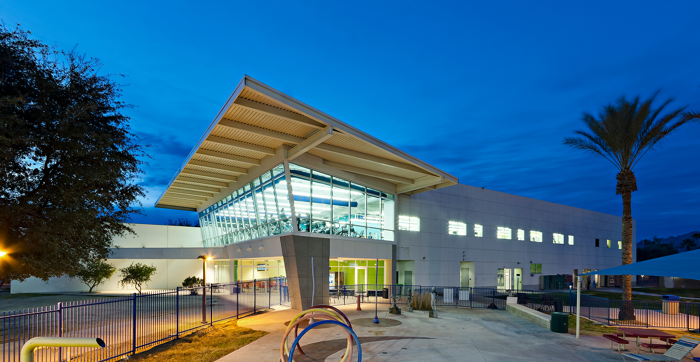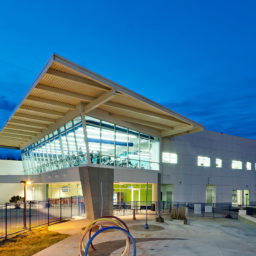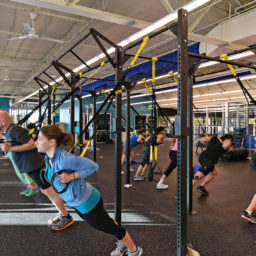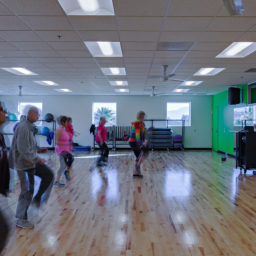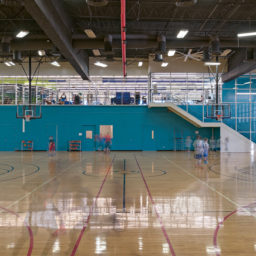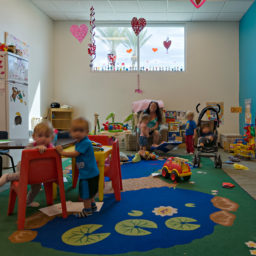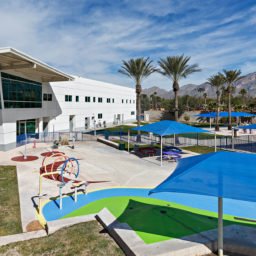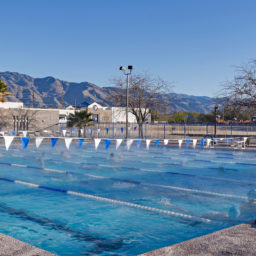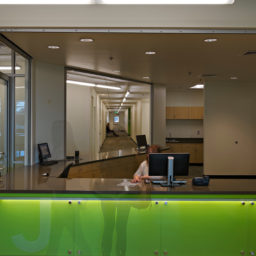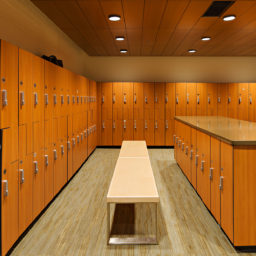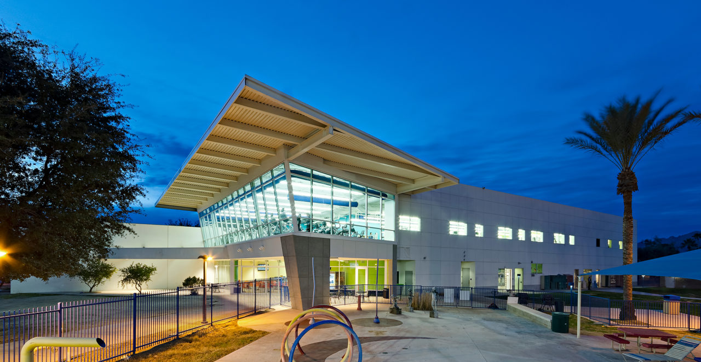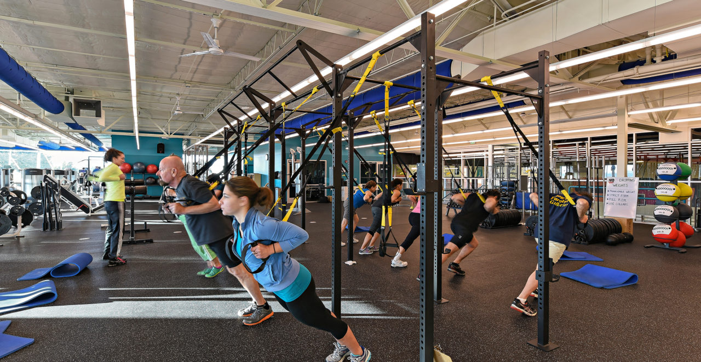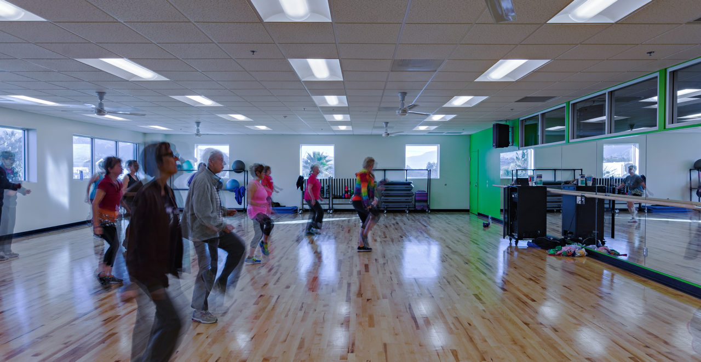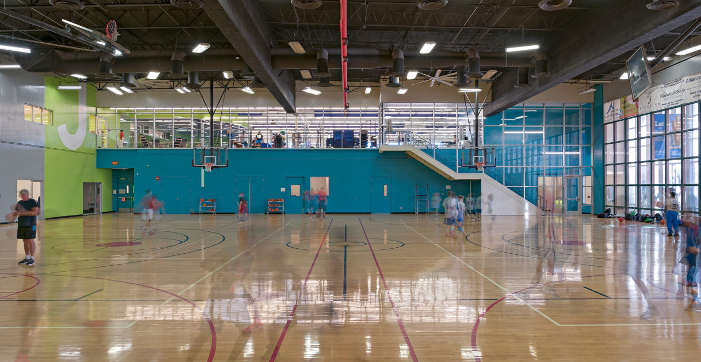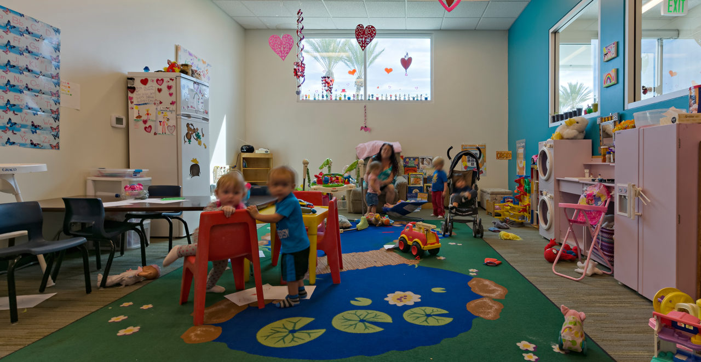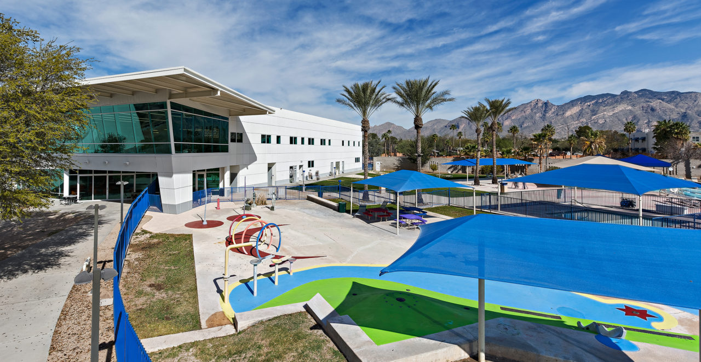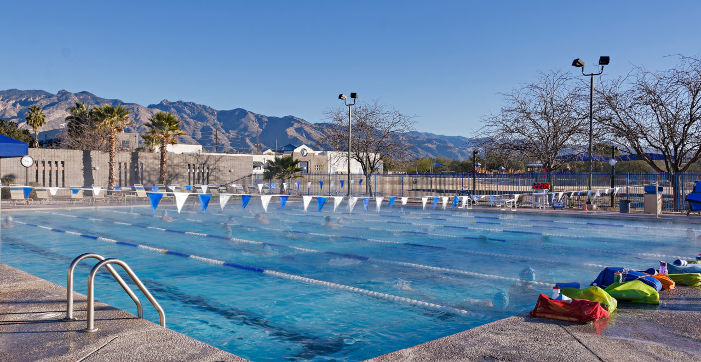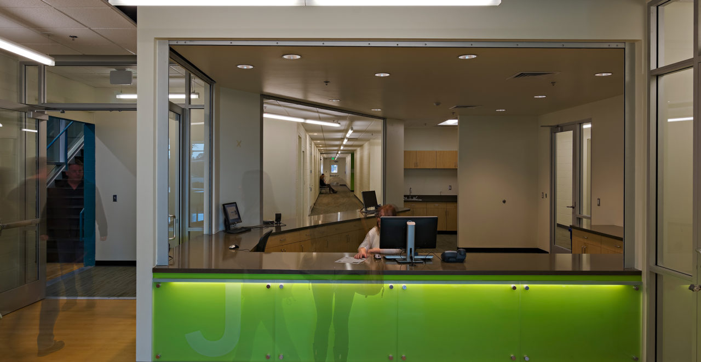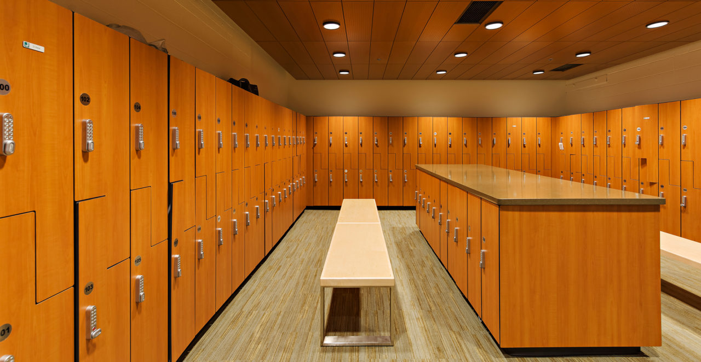Tucson Jewish Community Center
Included renovation of the Sports and Wellness area as part of the center, totaling approximately 30,000 SF as well as a 2,200 SF addition.
Client
Tucson Jewish Community Center
Duration
8 months
Architect
- SBBL Architecture & Planning LLC
Project Size
32k SF
Market Sectors
Service
Office
The Tucson Jewish Community Center is located at the base of the gorgeous Catalina Foothills. Our work included renovation of the ~30,000 SF Sports and Wellness area, as well as a 2,200 SF addition to the fitness center. The scope of work included reconfiguring existing space to meet current needs, including structural, mechanical, plumbing, electrical and interior finishes.
Areas renovated included the fitness center, aerobics, mind/body, and spinning areas as well as all locker rooms, restrooms, the check-in area, and the café. Additionally, changes were made to better accommodate the flow of members between areas of the facility, such as new stairwells between the first and second floors.
The work was completed in phases while the facility remained in full operation, requiring close coordination with the owner.
Want to talk about a project?
